About the Stockholm Public Library by Gunnar Asplund
Stockholm Public Library was designed by Gunnar Asplund and opened in the spring of 1928. The library was the climax and finale to a neo-classical architectural era, and is based on the geometric shape of a cube encompassing a cylinder. This article guides you through the library and describes in detail it's architecture, decoration and art.
The building
The approximately 24-metre-high rotunda, the cylinder, in the middle, is surrounded by four lower rectangular, interconnected buildings, referred to as “rows” or “wings”. With its magnificent, unadorned exterior, Stockholm Public Library is the zenith of Nordic architecture in the 1920s, deriving inspiration from both neoclassical and classical architectural idiom. The exterior walls are of lime-plastered brick crowned with a figurative stucco border featuring hieroglyphic-like motifs of all the subjects to be found within (294 images). The portal to the main entrance, above the steps leading up from Sveavägen, is high and tapering and the proportions are similar to those at the entrance to the park and the entrance from Odengatan.
In front of the library, there is an arcade of buildings for restaurants and shops along Sveavägen. To the south lies an adjoining park, also designed by Gunnar Asplund. His landscaping of ponds, streams, waterfalls and walkways was the winning entry in an architectural competition in the mid-1920s.
Cutting through the arcade, steps lead up to the Public Library from Sveavägen. This “equestrian staircase” has treads which are quite long and deep, giving the impression of a wide ramp rather than a flight of steps. Having climbed the steps, one should have a feeling of reaching heaven or at least of approaching a temple. In this case, it is a temple of knowledge one is entering, and a feeling of reverence and enchantment is completely appropriate!
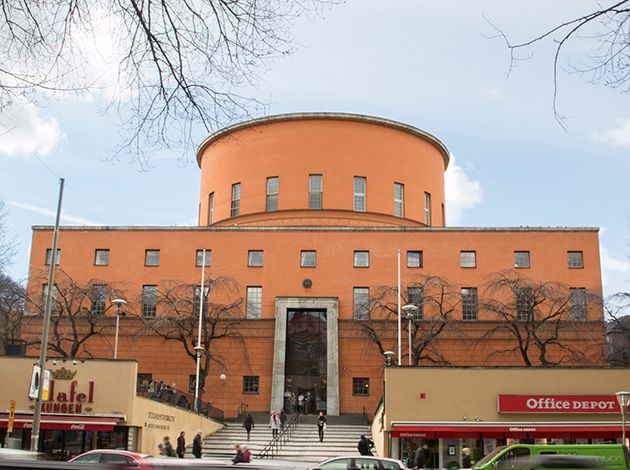
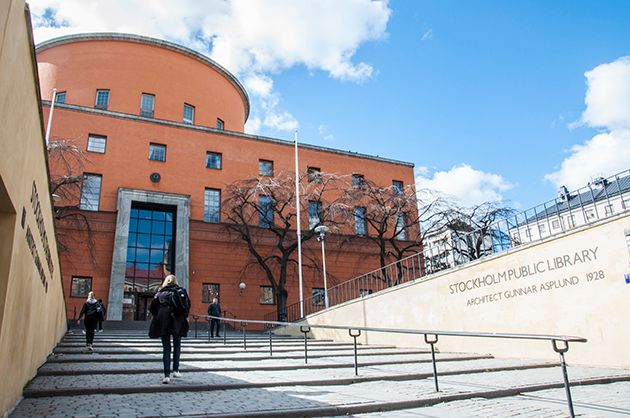
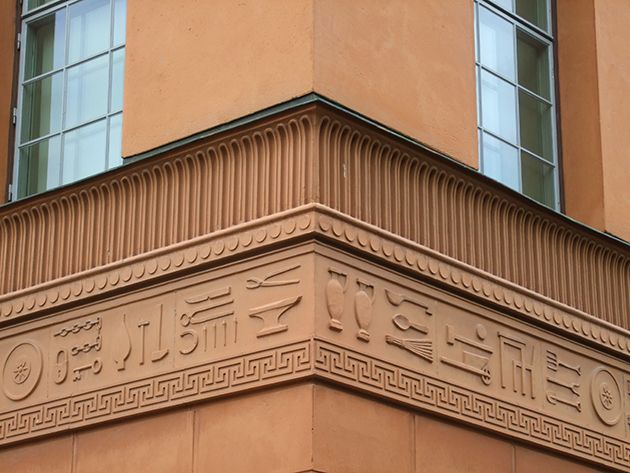
The portals that adorn the entrance are high and tapering, reminiscent of Ancient Egyptian architecture. They are designed in light marble from Gropptorp in Katrineholm, and their upward tapering makes them look even higher than they actually are. The three portals facing Sveavägen, Odengatan and the park are the same size on the outside. The inner walls of the portals are decorated by a doubler meander border. The revolving door at the main entrance is not an original feature. The original entrance was made up of thin glass partitions and side hung doors.
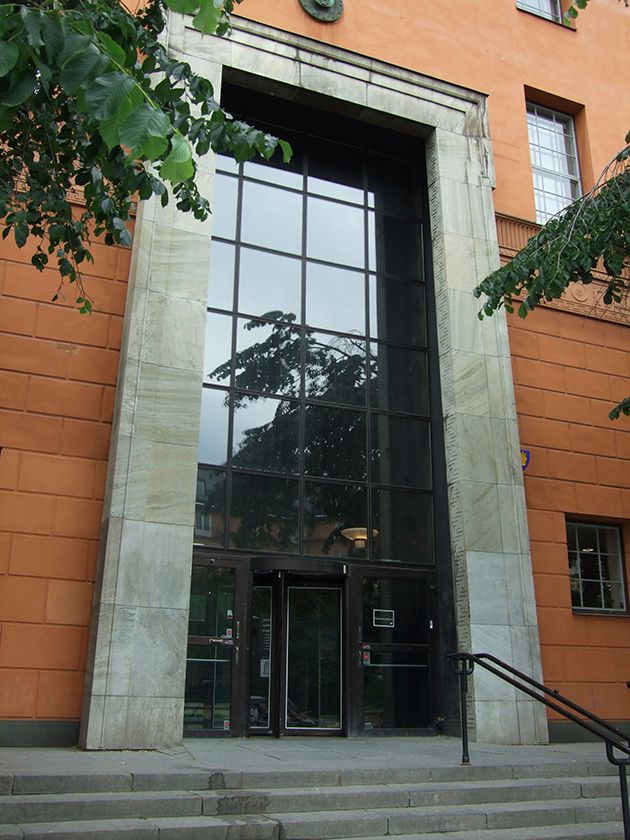
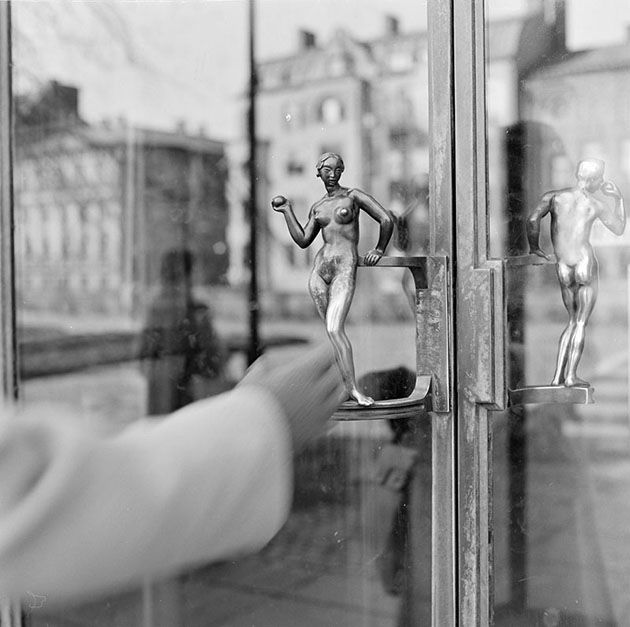
Handles depicting Adam and Eve and designed by Nils Sjögren adorned the original doors. These handles are now on show in a display case at the Odengatan entrance.
The entrance hall is high, narrow and dark; a passageway towards the light that pervades the library interior. The walls are adorned by a black, thin stucco relief with motifs from Homer’s Iliad from around 700 BC. This is the western world’s earliest written literary works and is perfect as an inspirational decoration for the entrance to a classical-style public library. The sculptor is Ivar Johnsson.
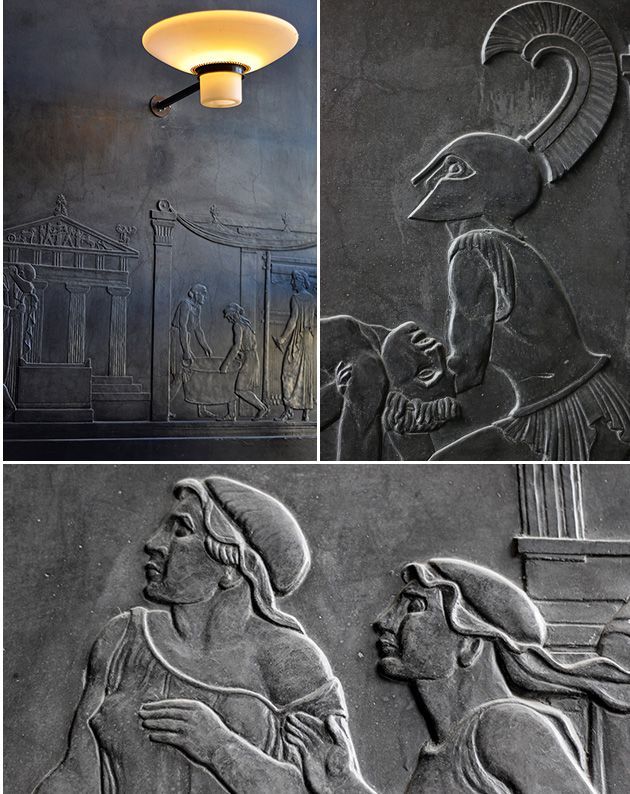
The staircase up to the book hall has treads of dark limestone and risers of white marble and its round iron bannister is clad in leather straps. The staircase tapers towards the top like the portals around the entrances, thus amplifying the feeling of height. The stairwell ceiling is veneered and has a flower-like, brass inlay, similar to the entrances to the subject rooms.
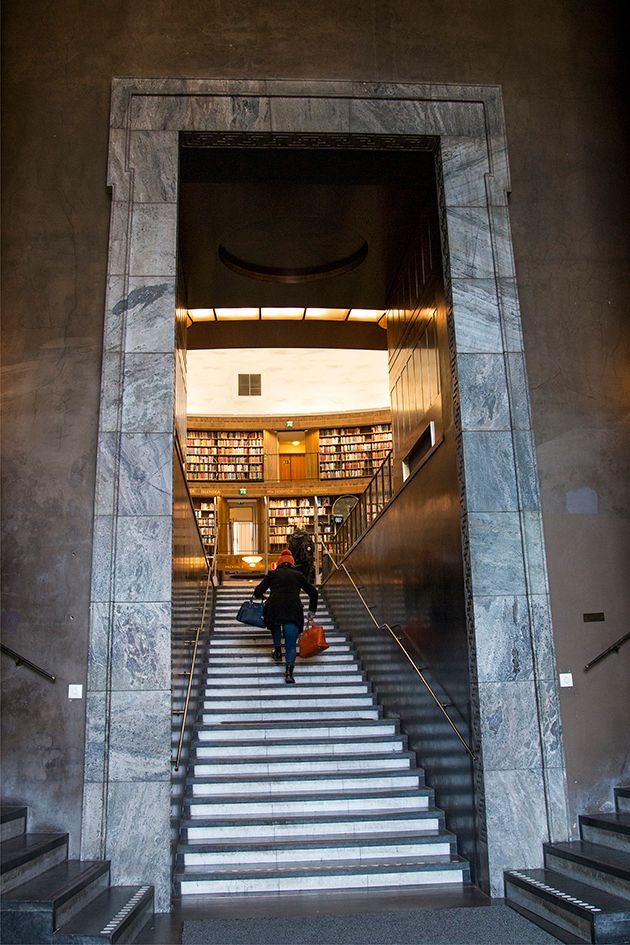
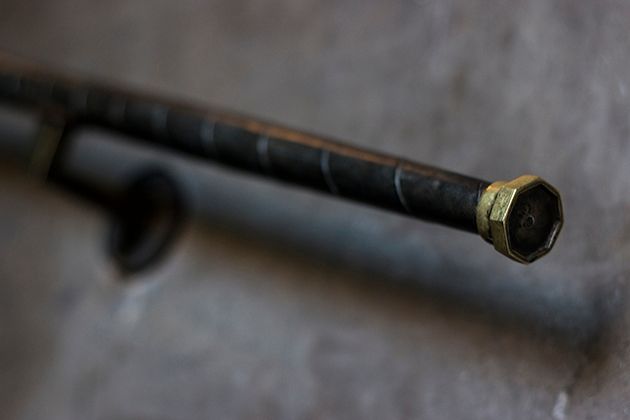
The Rotunda
The rotunda is the library’s round, central book hall, almost a building in its own right, submerged between the four surrounding wings, and with its own very thick exterior walls. The floor and the two galleries above accommodate about 40,000 books, and on the shelves can be found literature in the various Nordic languages, Sweden’s national minority languages, and the “classical” school languages of English, German and French. The grey-white heavy-stucco walls evoke a feeling of sky or cloud, and they reflect the light that shines in from high windows close to the ceiling. The ceiling is made up of a straight dome - originally intended to be arched but modified as the library emerged – and is 24 metres high. This makes the room virtually symmetrical as it is also 26 metres in diameter.
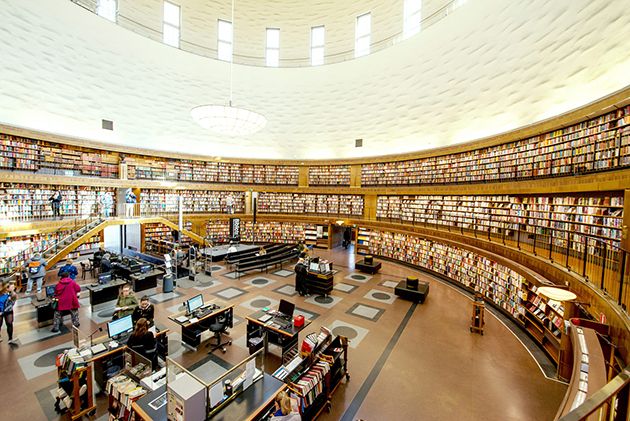
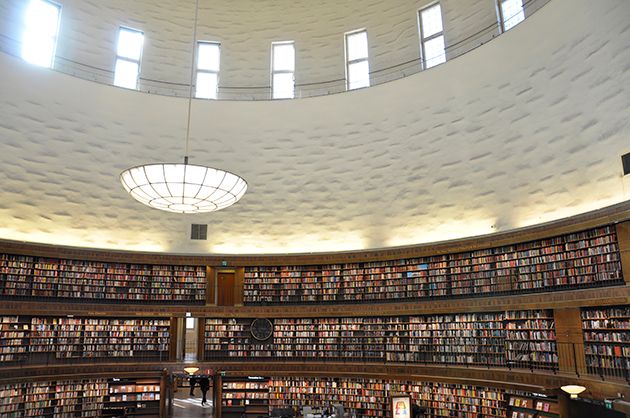
The feeling aspired to here is one of loftiness and calm. Visitors leave the lively street below, climb up the numerous steps and stairs and enter this quiet room with its cloud-like walls. Symbolically, one has transcended from the hectic hustle and bustle of Earth to the calmness and serenity of heaven.
The chandelier in the rotunda is from Orrefors and was a gift from the Norstedts and Bonniers publishing houses when the library first opened. The lamps above the entrances to the subject rooms are recent additions from Gärsnäs in Skåne, but are of original design.
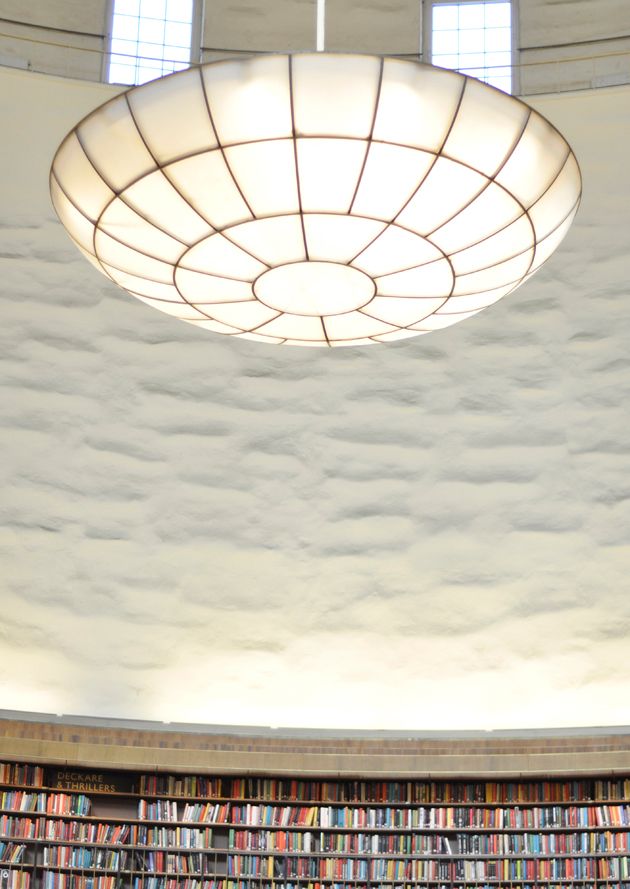
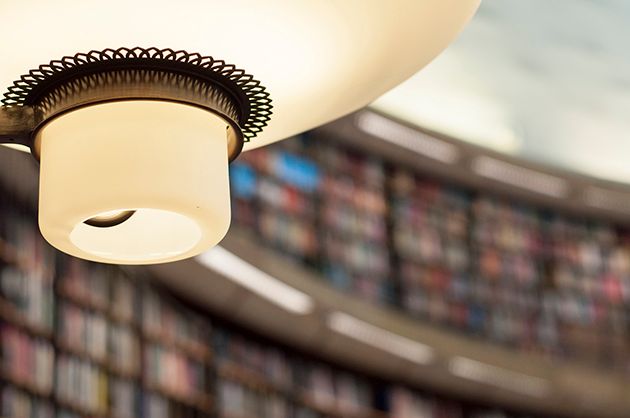
The floor in the rotunda is linoleum and the pattern is original, although the floor was relaid in 1998. Asplund based the pattern on the marble floor on that in the Pantheon in Rome. The “Temple of All the Gods” provided him with much of his inspiration when designing the library. The geometric squares and circles which make up much of the library’s architecture are reflected in the floor pattern.
The original furniture in here was leather, in black linoleum and mahogany. A table and a few chairs have survived but most of the furniture in the rotunda is more recent.
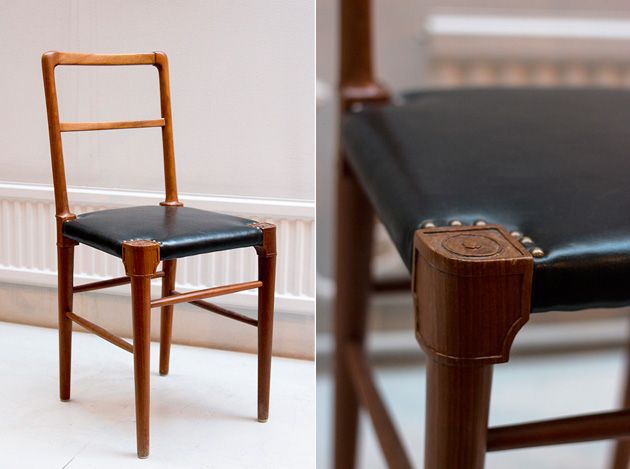
The information desks are new and were built in 2003, but are designed in a style to fit the setting by the architects Ahrbom & Partner.
The bookcases are made of wood with metal ends and have been specially designed and manufactured by safe-makers AB Isaksson. The clock above the entrance to room 3 is original and depicts all 24 hours of the day in Roman numerals.
The Strindberg bust in gallery 2 was a present from the Iranian artist Rebin Haydari and has stood there since 1997.
The walls and ceiling in the passages to the rooms have veneered panelling of many hardwood types such as mahogany, broad-streaked goncalo alves (tigerwood) and dark jacaranda with brass ornament inlays. The passage ceilings are decorated with a flower in a circle, a feature that reoccurs in other parts of the building. Here it is in brown rosewood.
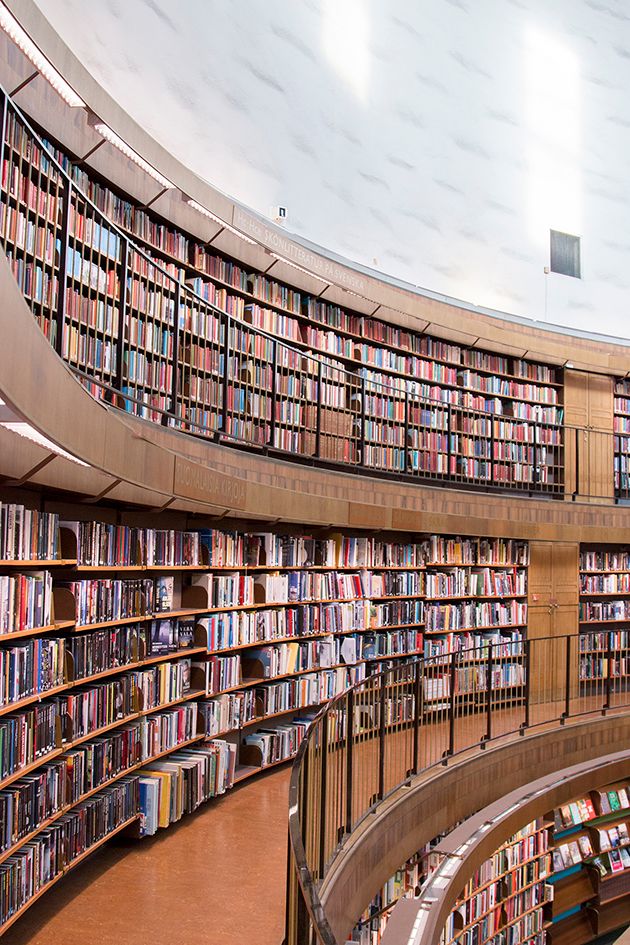
The galleries
The galleries are built to resemble amphitheatres, which means that they have a stair-like structure in relation to each other and that gallery 2 is further out towards the exterior wall than gallery 1. This ensures that they don’t prevent the light from the windows above reaching the floor.
Gallery 1 was first opened to visitors in 1974 and the stairs up to it were built at the same time and designed by Gunnar Asplund’s son, Hans Asplund. Until then, only librarians were allowed access to the books there.
Gallery 2 was opened in 1996/97 and was intended to be an open storeroom for works of literature. They are reached via curved staircases built behind the bookcase on gallery 1.
Room 1
Originally, this room was a student reading-room for groups and individuals. The bookcases are decorated with a wooden bud motif and some of the furniture is original and designed by Gunnar Asplund.
Room 2
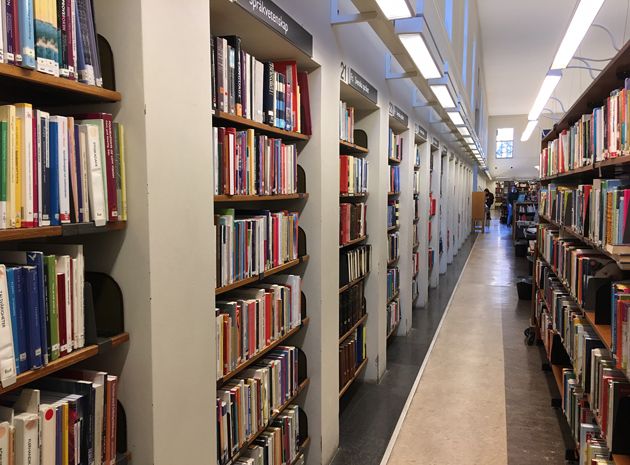
The room was created in the spirit of a modern American reading-room from the 1920s, with lavish space, plenty of room between the niched shelves and fairly dark-coloured furnishing. The walls in here were originally dark green, but these were changed relatively early on to the lighter tone they have today. Most of the furniture is original. The tables and chairs are of dark-stained, polished birch, the chair seats black, the table tops clad in black linoleum and there is a frieze of mahogany.
The new reading-lamps are from Fagerhults, specially lacquered in dark green. The wall and ceiling lamps are all new (however recast in their original shape) apart from the central ceiling-lamp, which is original.
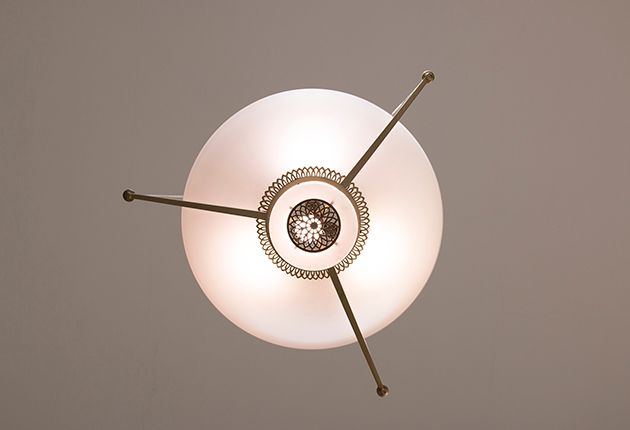
To the right of the door is a veneered information desk which is original and has small colonnettes forming a border at the top.
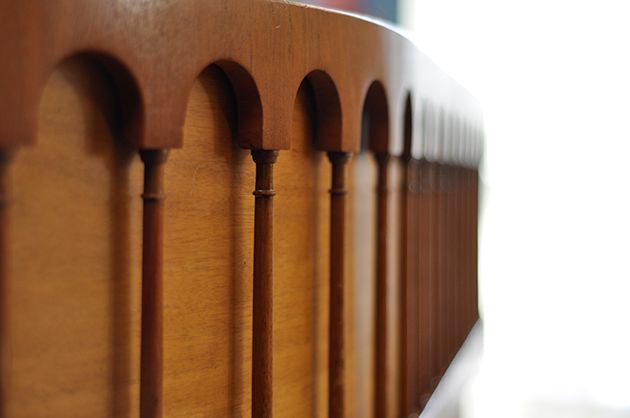
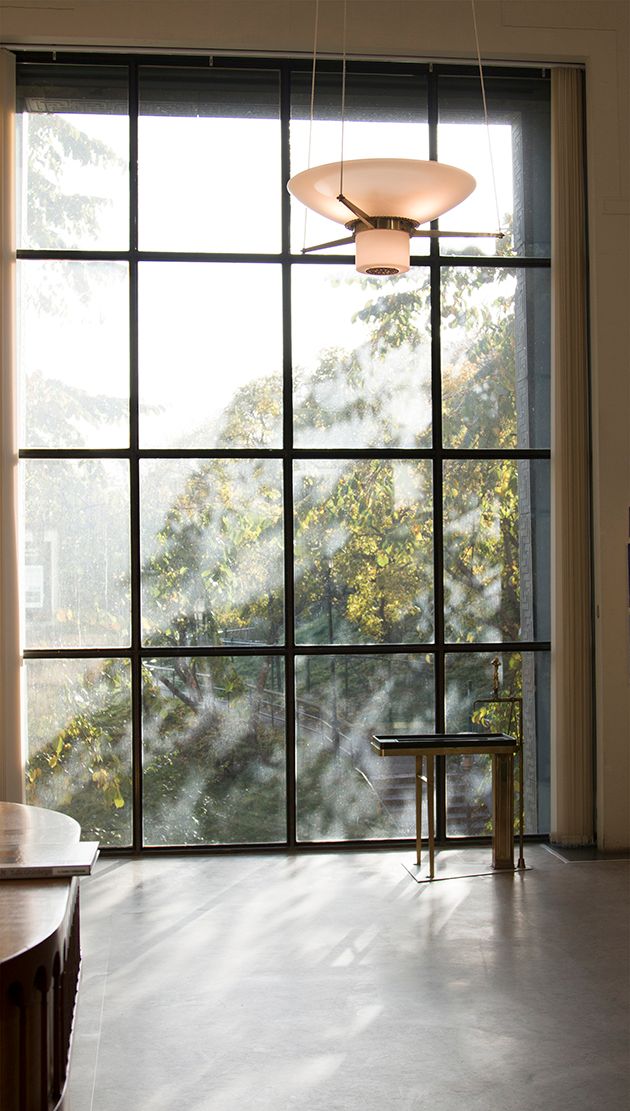
The drinking fountain with a small, four-armed ancient warrior of brass was made by Nils Sjögren, who also created the Adam and Eve door handles on the main entrance. The fountain is made of black marble and stands on a slab of white marble. A similar fountain stands in room 4, and together they represent prime examples of how to combine something highly functional with the most beautiful of artistic designs.
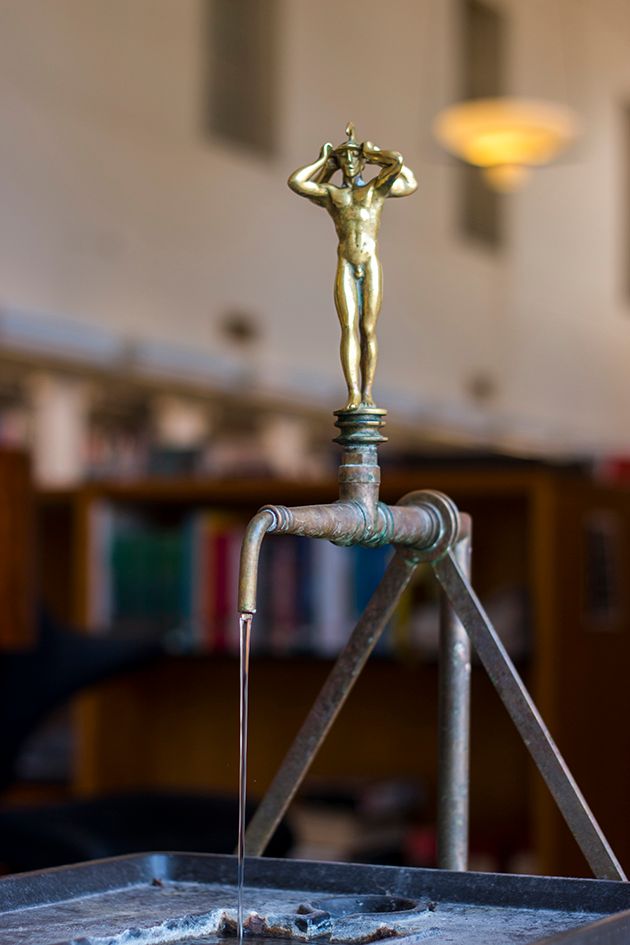
A mural in four sections by Hilding Linnqvist adorns the wall. Called “Little shepherd girl Inga”, its style is simple with Renaissance elements. It illustrates a medieval ballad, in which the King’s men meet a shepherd girl, take her with them to the palace, dress her up in fine clothes and present her to the King. The last picture depicts a wedding. Along the whole wall, there are blind windows of painted iron and polished plate glass that on first glance give the impression of real windows. Their function is to reflect light and create the illusion of a wider room.
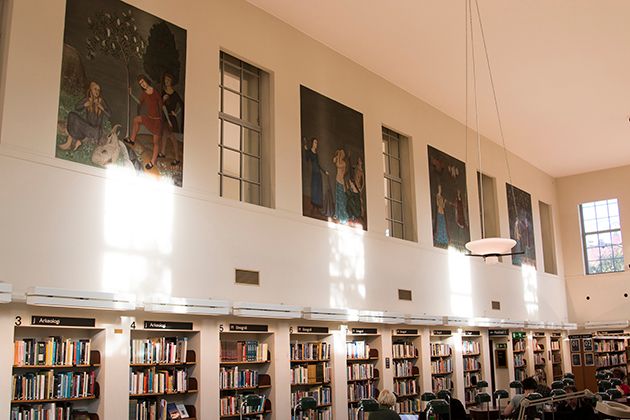
The large window merges with the entrance to the Children’s Section below and with its double meander decoration, it resembles the portals at the main entrance. The same “trick” – having a large window above a smaller entrance to make it look bigger – is also used in room 4 overlooking Odengatan, giving the impression, when viewed from a distance, of the building having three equal-sized entrances.
Room 3
In this room there is a powerful clash of styles with the rest of the library. This wing was not built until 1931-32, that is three years after the rest of the library had been completed in 1928. By that time, Gunnar Asplund had already been the main architect for the Stockholm Exhibition of 1930, in which modernism and functionalism had their major breakthrough in Sweden. Whereas the other rooms are furnished in a neo-classical style, this room is functionalistic, and instead of mahogany and brass ornaments, concrete and stainless steel dominate the room.
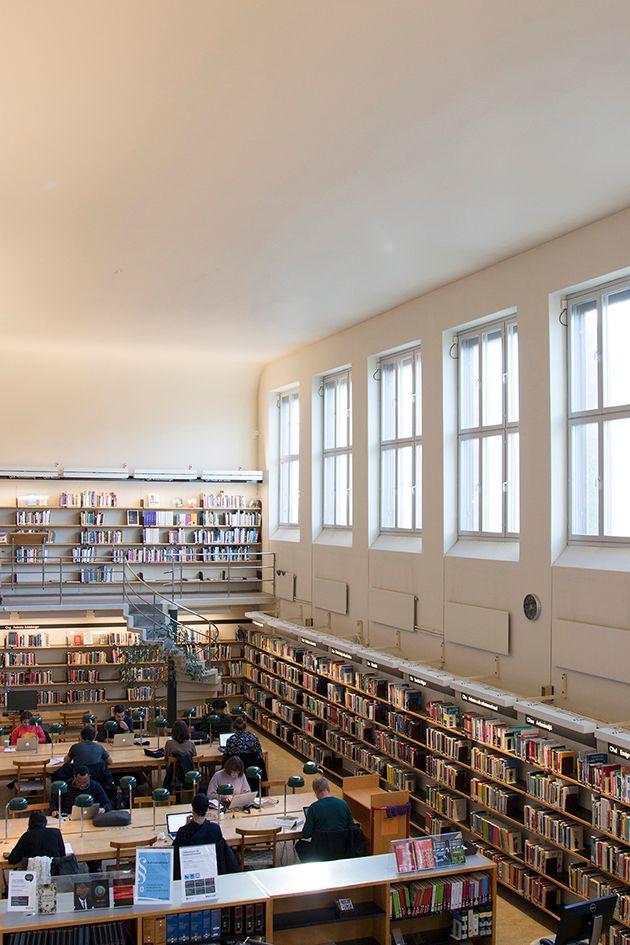
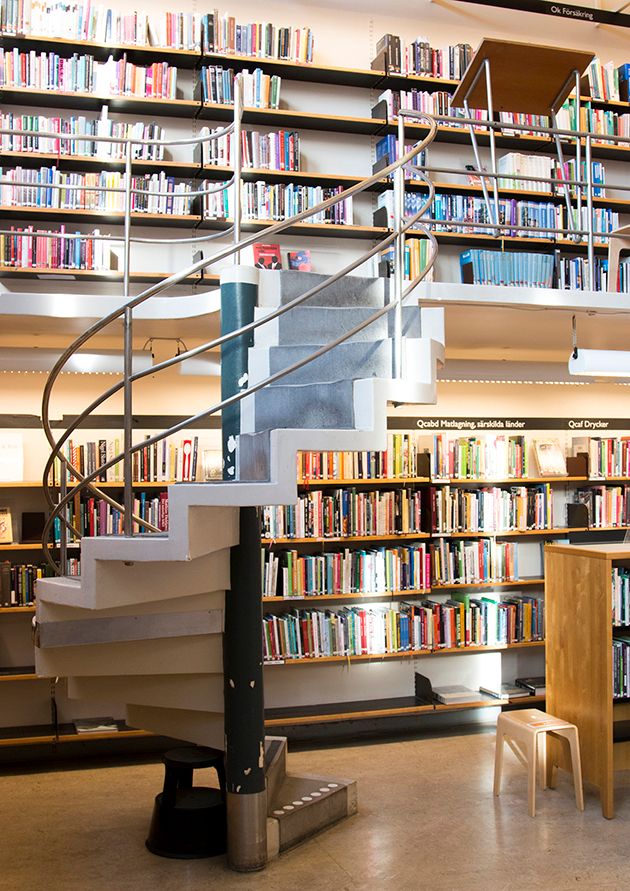
The two spiral staircases have light grey “mats” of cement, making them look almost soft. The bookcases are simple and flexible, making use of the entire wall. The furniture was light and bright, some of it factory-made. Previously, it did not look as valuable as the furniture in the other rooms and unfortunately, the originals are no longer there.
Room 4
Room 4 is identical to room 2 but without the murals. For more information about the furnishings, see the description of room 2.
Room 5
The tapestry that adorns this room is called “Swedish sailors in a foreign port” and was woven by Dana Bilde in 1930-32. She had five assistants whose initials can be found in the lower right part of the tapestry and the material is linen thread with elements of Persian wool, flax and silk. They used the haute-lisse technique, using an upright loom. The life-size motif was painted on card by artist Hilding Linnqvist and the tapestry was financed by a donation from the Eva Bonnier Donation Fund. Some of the furniture in the room, including the chairs, is original.
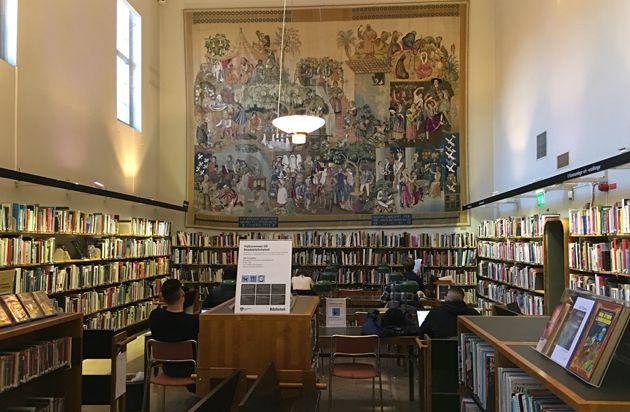
The children’s library
The children’s library has some of the finest furniture and artwork in the entire library. The ceiling painting in the first room shows the starry sky at 8 pm at the autumnal equinox on 22 September (Gunnar Asplund’s birthday) with the signs of the Zodiac and the planets depicted in a frieze around the edge. The artist is Alf Munthe. In the inside room hangs a large original painting by Richard Bergh.
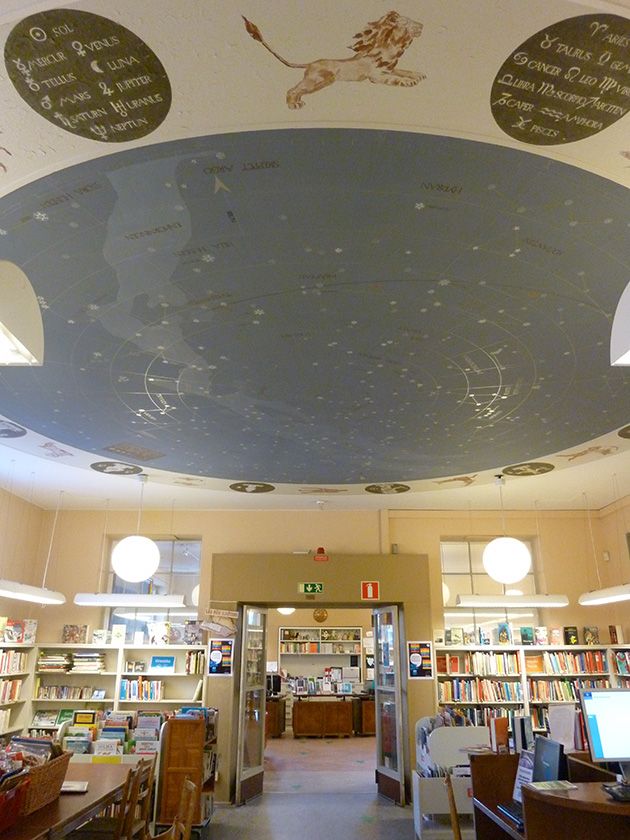
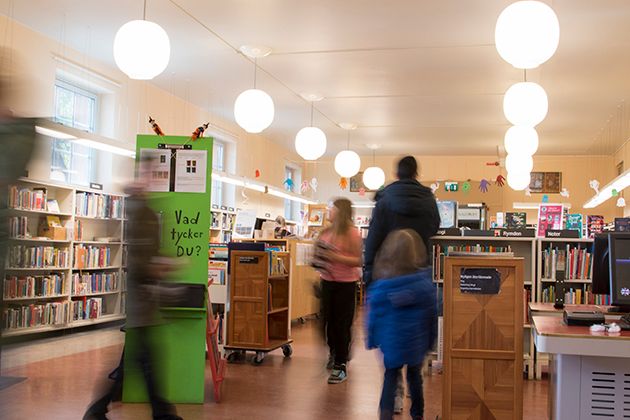
Much of the furniture in the rooms is original and in the innermost room, which was originally a vestibule and has an entrance facing the park, there is child-sized furniture designed by Gunnar Asplund. There is also a drinking fountain designed by Nils Sjögren and on each side of the staircase there are barred, oval openings for hot air. Nils Sjögren also designed the door lintels that are high reliefs in stucco. They are called “Orpheus and Eurydice”, “The battle of the Lapiths and the Centaurs” and “Spring”.
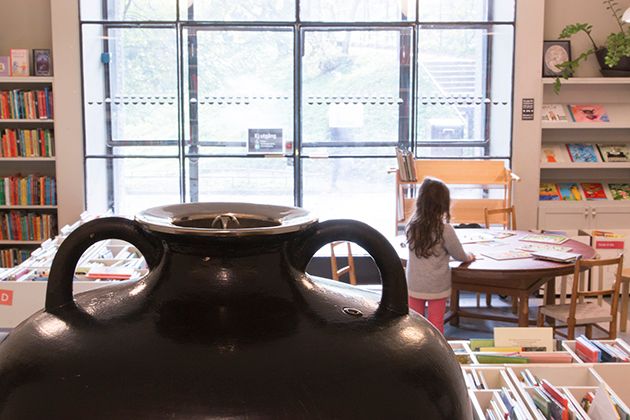
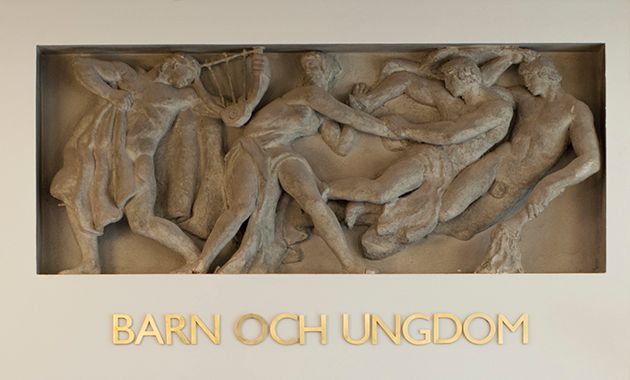
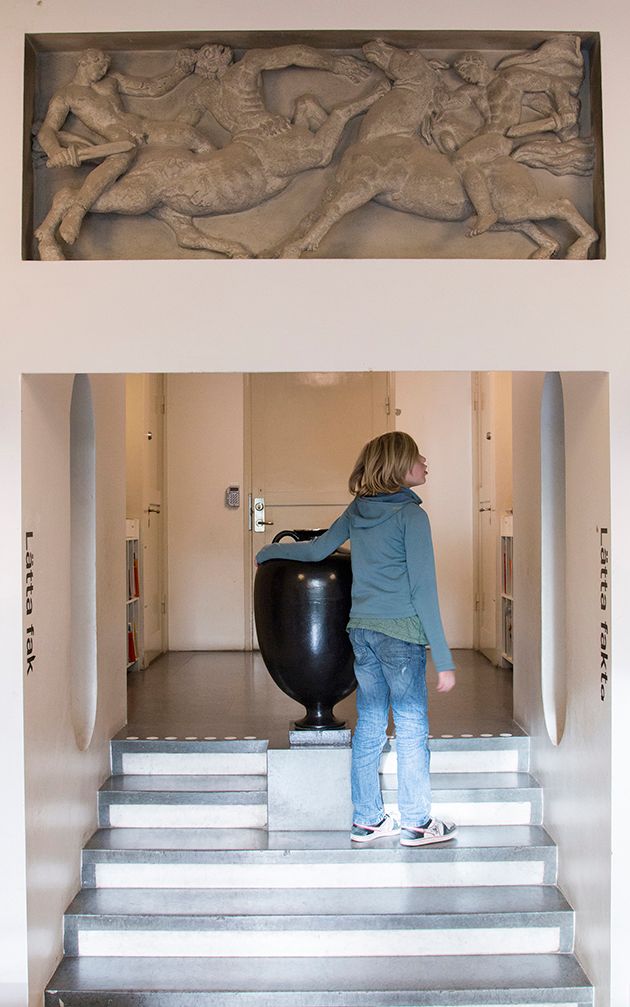
The storytelling room
The storytelling room is a circular room with curved benches. It is home to perhaps the finest piece of artwork in the entire library, Nils Dardel’s large fresco “The sandman”, in which the sleeping boy reminds us of Dardel’s earlier work “The dying dandy”. The figures in the painting are different mythical characters but some are also the product of Dardel’s own imagination. Several of them are said to bear similarities to contemporary members of Stockholm high society. The old man on the left with a rifle in his hand is supposed to be Dardel’s father-in-law, a man by the name of Axel Klinckowström. Saint George and the Dragon is a symbol for Stockholm as well as for myths.
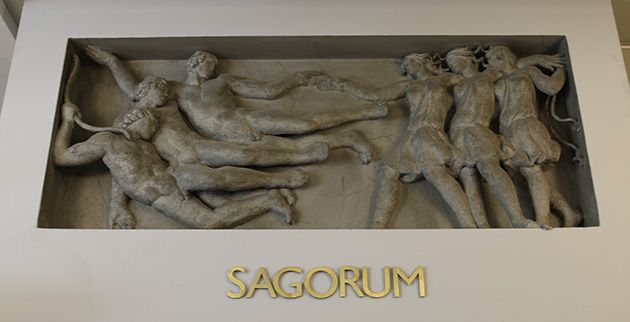
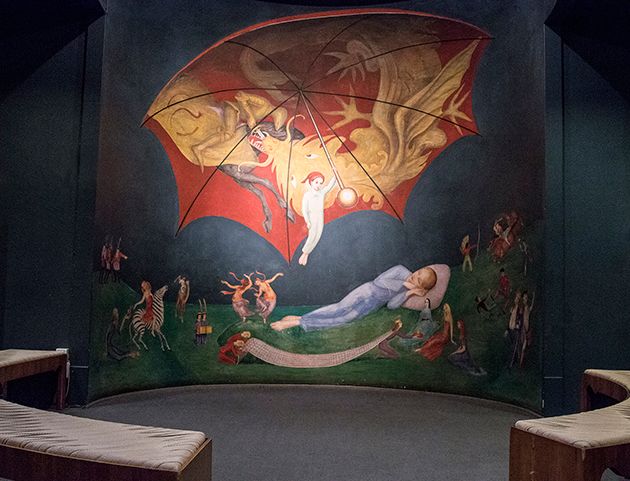
Photography: Annica Roos, Mattias Prodromou Dahlqvist och Stockholmskällan